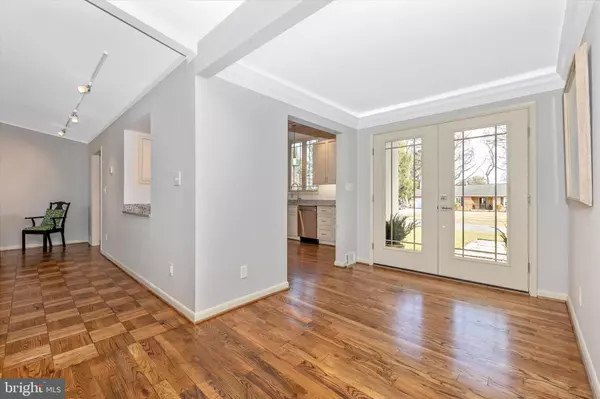$517,875
$524,000
1.2%For more information regarding the value of a property, please contact us for a free consultation.
13210 FAIRFAX RD Hagerstown, MD 21742
4 Beds
3 Baths
2,599 SqFt
Key Details
Sold Price $517,875
Property Type Single Family Home
Sub Type Detached
Listing Status Sold
Purchase Type For Sale
Square Footage 2,599 sqft
Price per Sqft $199
Subdivision Fountain Head
MLS Listing ID MDWA2006208
Sold Date 05/24/22
Style Mid-Century Modern
Bedrooms 4
Full Baths 3
HOA Y/N N
Abv Grd Liv Area 2,599
Originating Board BRIGHT
Year Built 1951
Annual Tax Amount $2,456
Tax Year 2022
Lot Size 0.719 Acres
Acres 0.72
Property Description
-Midcentury modern extensively renovated; new exterior insulated windows and doors, new gourmet kitchen/appliances with wet bar and beverage refrigerator; granite and stainless; 3 new full baths, new ceramic tile, new lighting (mostly LED), new/refinished floor coverings, extensive hardwood floors, interior plumbing redone with PVC replacement of galvanized piping, new interior water lines installed including water heaters (with circulator), new HVAC, new and expanded driveway and landscaping, rear porch and patio overlooks oversized lot. Walls that were opened had bat insulation installed, Ellsworth Insulation added blown in insulation to house elsewhere. Laundry hookups in both basement and primary bedroom. Interior electric panel replaced and major rewiring completed.
- Robinson and Robinson issued an owners title insurance policy entitling buyer to reissue discount. Termite and survey attached as document, radon remediation system installed, final permit inspection approvals and U&O attached, UST removal docs attached.
Please take shoes off when viewing home. Please leave lights on.
Layout of home is highly flexible, consider using bed/bath to left of entrance hall as office/guest room. Next room on left with fireplace and porch access would be great as dining room/library, note angled volume wall at rear as place for cabinetry/shelving. The oversized family room off kitchen has a dramatic window wall and masonry fireplace wall, there's room for additional dining space here as well. Kitchen has room for long/thin dining/prep table; space to left of stove was originally to be pantry, design was changed to keep space more open but pantry could be installed . Primary bedroom accommodates placement of bed on either west or north facing walls, room has ample space for sitting area and closet to left of patio doors has washer/dryer hookups. Wood floored bedroom would make an excellent home office space.
Location
State MD
County Washington
Zoning RS
Rooms
Basement Connecting Stairway, Daylight, Partial, Garage Access, Interior Access, Walkout Level, Windows
Main Level Bedrooms 4
Interior
Interior Features Bar, Built-Ins, Cedar Closet(s), Ceiling Fan(s), Entry Level Bedroom, Exposed Beams, Family Room Off Kitchen, Floor Plan - Open, Kitchen - Eat-In, Kitchen - Gourmet, Kitchen - Table Space, Recessed Lighting, Stall Shower, Upgraded Countertops, Walk-in Closet(s), Wet/Dry Bar, Wood Floors
Hot Water Multi-tank
Heating Heat Pump - Electric BackUp, Forced Air
Cooling Central A/C, Heat Pump(s)
Fireplaces Number 2
Equipment Built-In Microwave, Dishwasher, Disposal, Exhaust Fan, Icemaker, Oven/Range - Electric, Refrigerator, Water Heater
Fireplace Y
Window Features Double Pane
Appliance Built-In Microwave, Dishwasher, Disposal, Exhaust Fan, Icemaker, Oven/Range - Electric, Refrigerator, Water Heater
Heat Source Electric
Laundry Basement, Main Floor
Exterior
Garage Additional Storage Area, Basement Garage, Garage - Side Entry, Garage Door Opener, Inside Access
Garage Spaces 2.0
Waterfront N
Water Access N
Accessibility Other
Parking Type Attached Garage, Driveway, Off Street
Attached Garage 2
Total Parking Spaces 2
Garage Y
Building
Story 2
Foundation Block
Sewer Public Sewer
Water Public
Architectural Style Mid-Century Modern
Level or Stories 2
Additional Building Above Grade, Below Grade
New Construction N
Schools
School District Washington County Public Schools
Others
Senior Community No
Tax ID 2227009271
Ownership Fee Simple
SqFt Source Assessor
Special Listing Condition Standard
Read Less
Want to know what your home might be worth? Contact us for a FREE valuation!

Our team is ready to help you sell your home for the highest possible price ASAP

Bought with Troyce P Gatewood • Keller Williams Realty Centre






